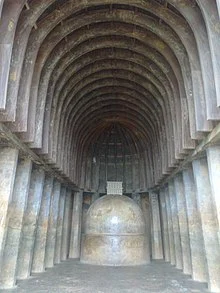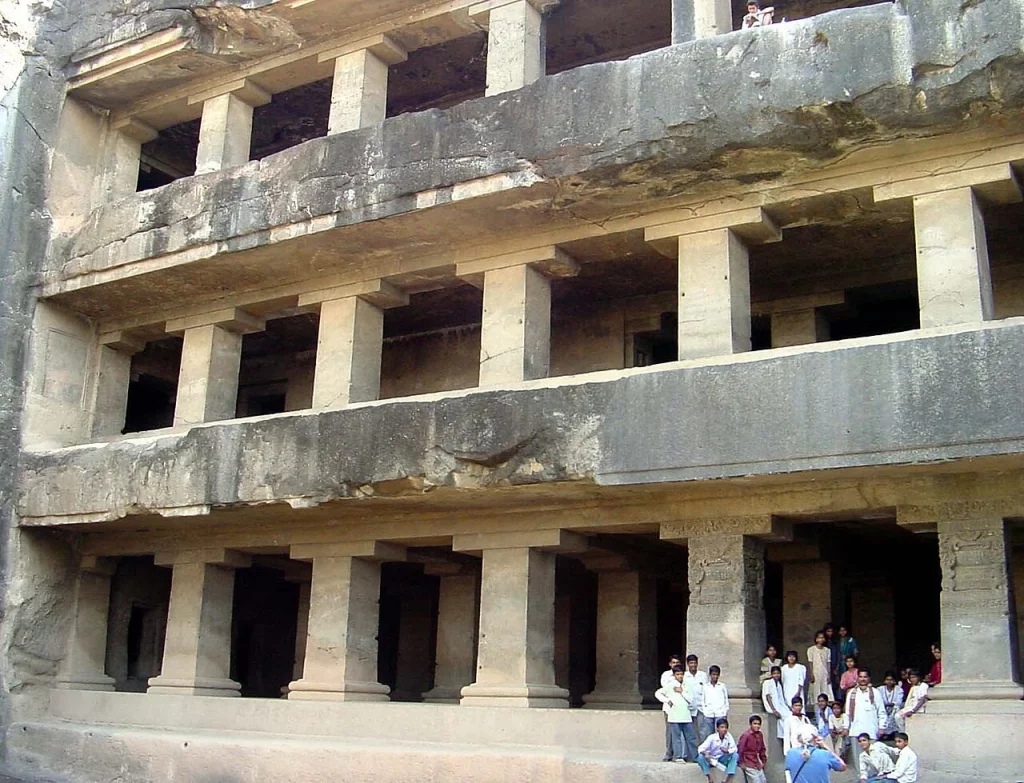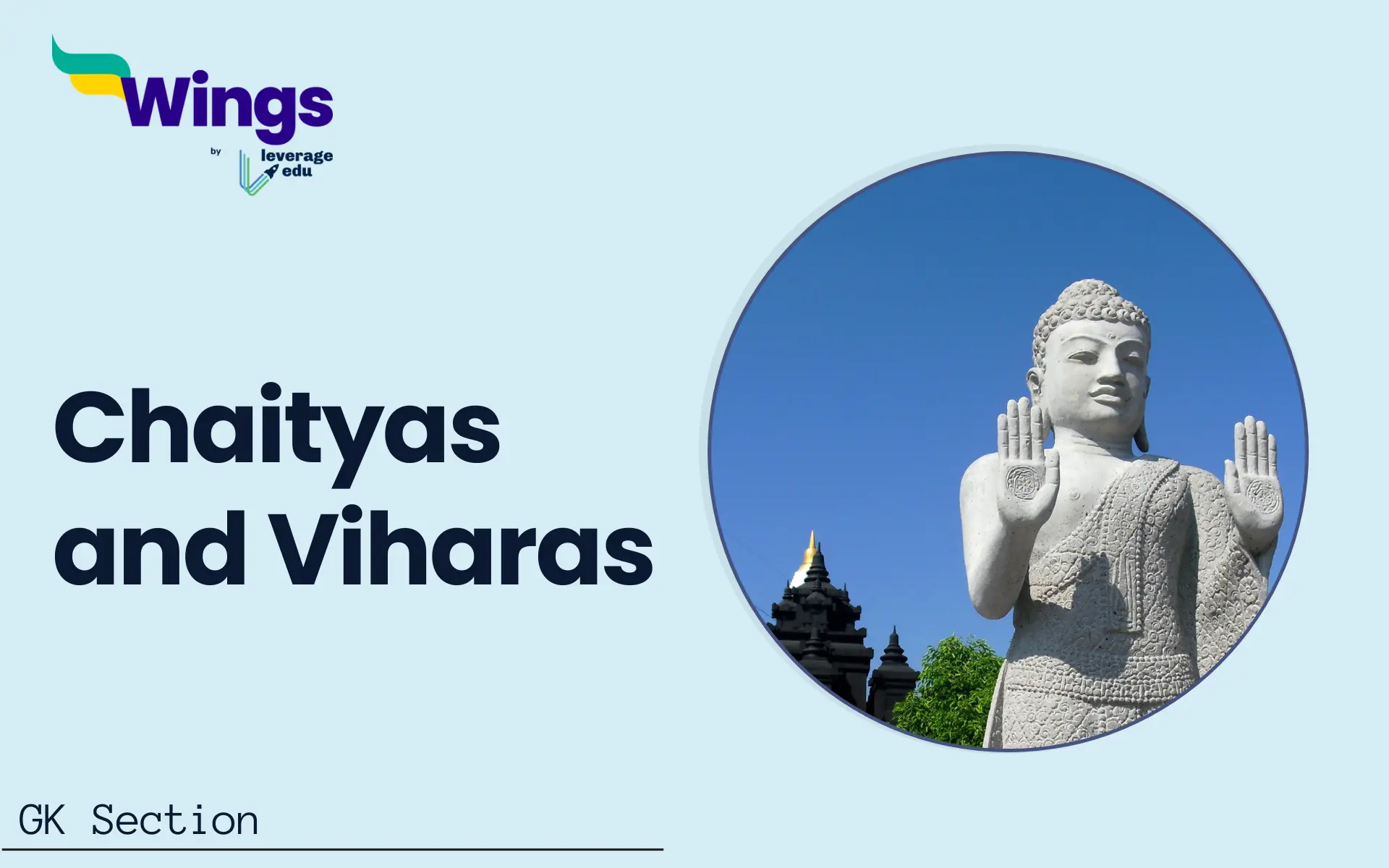A shrine, sanctuary, temple, or prayer hall in Indian faiths is called a chaitya, chaitya hall, or chaitya-griha. The word has Buddhist connotations and describes a space with a rounded apse opposite the entrance, a high roof with a rounded shape, and a stupa. WHile a Vihara is an abbot’s monastery for renunciating Buddhists. You can prepare for the UPSC Civil Service Exam Indian art and culture portion by understanding the ideas of Chaityas and Viharas.
What are Chaityas?
Chaityas were special places of worship for Buddhists.At one end of a chaitya, you would find a stupa, a dome-shaped structure that holds the ashes of Buddha or other holy people. People would gather in the chaitya to pray, listen to teachings, and feel connected to their faith.

- Buddhism uses the phrase most frequently to refer to areas having a stupa, a rounded apse at the entrance, and a tall roof with a rounded profile.
- Buddhists use the term to refer to unique varieties of small stupa-like monuments found in Nepal, Cambodia, Indonesia, and other nations outside of India.
- In the ancient teachings of Hinduism and Jainism, the term “chaitya” refers to any sacred monument, temple, or sanctuary, particularly those pertaining to architecture.
- The remains of several structural Buddhist Chaityas may be seen in the eastern regions of Andhra Pradesh.
- The districts of Srikakulam, Visakhapatnam, West Godavari, Krishna at Vijayawada, Guntur at Nagarjunakonda, and Amaravati have all yielded ruins that date back to the third century BC and beyond. The biggest brick Chaitya hall was discovered at Guntupalli.
Also Read: Buddhism Philosophy and Concepts
Features of Chaityas
The Chaitya’s purpose was to offer prayers. Let us look at the features of Chaityas below:
- The prayer hall was rectangular in shape, with a stupa at its centre. The Chaitya had an apsidal, or semicircular, back end and was segmented into three halves.
- The nave, or middle section of the hall, was divided into two aisles by two rows of pillars.
- In addition, the chaityas featured horseshoe-shaped windows, semicircular roofs, and polished interior walls.
- The remains of several structural Buddhist Chaityas may be seen in the eastern regions of Andhra Pradesh.
- Several of the Chaityas’ entry arches and roofing were made of wood.
- The oldest Chaitya hall still standing is Bhaja’s Chaitya. The hall is 16.75 meters long and 8 meters broad, with an apse at the end.
- Two aisles and a central nave are separated by two rows of pillars on either side of the hall.
- There is a vaulted ceiling. In the apse, a wooden harmika adorns the rock-cut stupa. The Chaitya features an arched portico at the entry as well as a broad arched toran.
- The highest point in the Hinayana rock building is the majestic Chaitya at Karle. This Chaitya’s lower half features a double-story front and three doorways. It features a classic arch above its top gallery.
- The second phase of Buddhist architecture is defined by the Mahayana school of Buddhism. It can be observed in some of the remarkable rock-cut Chaityas of Ajanta in the Aurangabad region of Maharashtra, which were unearthed under the Vakataka, Gupta, and Rashtrakuta empires during the fifth and ninth centuries AD.
- The districts of Srikakulam, Visakhapatnam, West Godavari, Krishna at Vijayawada, Guntur at Nagarjunakonda, and Amaravati have all yielded ruins that date back to the third century BC and beyond. The biggest brick Chaitya hall was discovered at Guntupalli.
What are Viharas?
The Sanskrit word vihara, which has context-specific meanings, is found in a number of Vedic literatures. In general, it refers to a “distribution, transposition, separation, or arrangement” of sacrificial land, sacred fires, or words.

- In Indian ascetic traditions, its post-Vedic connotation refers more specifically to a kind of rest house, temple, or monastery, particularly for a community of monks.
- A Buddhist renunciate monastery is called a vihara. Any arrangement of space or facilities for habitation was implied by the term in early Sanskrit and Pali texts.
- The term vihara, or vihara hall, has a very specific meaning in Indian architecture, especially in the context of ancient Indian rock-cut buildings.
- It describes a central hall with smaller cells arranged around it, occasionally with beds carved out of stone. Some have a shrine cell set back from the rear wall, and later examples feature a Buddha figure in it instead of an early stupa.
- Large locations with numerous viharas include the Ajanta, Aurangabad, Karli, and Kanheri caves. Some mentioned a nearby chaitya, or worship hall.
- The vihara was constructed to give monks a place to stay on rainy days.
- In Buddhism, the phrase has come to describe architectural concepts and describes the living quarters of monks that have an open courtyard or public space.
Also Read: Samkhya Philosophy:Doctrine,Principles and More
Features of Viharas
Most viharas were carved out of rock or constructed of brick. Let us check the features of viharas:
- Viharas were constructed as monasteries to accommodate monks.
- Viharas were initially built as makeshift homes for itinerant monks during the rainy season, but because to donations from wealthy lay Buddhists, they quickly developed into hubs of learning and Buddhist architecture.
- Buddhism flourished throughout Asia, particularly in China and Tibet, where many Viharas, like Nalanda, gained international recognition for their Buddhist teachings.
- Viharas often have a set design that includes an open courtyard surrounded by a series of cells and a pillared porch in front, or a hall on three sides used for collective prayer.
- The Hinayana viharas situated at these sites are distinguished from Mahayana viharas in the same areas by a number of unique features.
- These hallways have one or more entrances. One or two stone platforms act as beds in each of the tiny cells.
- Large rectangular courtyards, including central halls paved with stone, have been found at Nagarjunakonda during vihara excavations. Monastic lodgings and dining halls are mirrored in the row of small and large cells encircling the courtyard.
- The finest monasteries are called viharas, and there are 25 such monasteries among the rock-cut caverns of Ajanta.
- Its exterior is tastefully designed. The pillars supporting the portico are lavishly carved. The square bases of the columns are decorated with dwarf sculptures and elaborately carved brackets and capitals.
Related Posts
| Types of Vedas | Sarnath Lion Capital |
| Gautam Buddha: Teachings | Buddhism Philosophy and Concepts |
| Four Noble Truths of Buddhism | Jain Councils |
FAQs
Ajanta Caves, Aurangabad Caves, Karli Caves, and Kanheri Caves are large spots with multiple viharas.
A temple, sanctuary, or other hallowed structure is referred to as a chaitya in Jainism, especially when it comes to architectural structures.
Most viharas were constructed with rock cutting or brick.
This was all about the “Chaityas And Viharas”. For more such informative blogs, check out our UPSC Exams Section and Study Material Section, or you can learn more about us by visiting our Indian exams page.


 One app for all your study abroad needs
One app for all your study abroad needs












 60,000+ students trusted us with their dreams. Take the first step today!
60,000+ students trusted us with their dreams. Take the first step today!